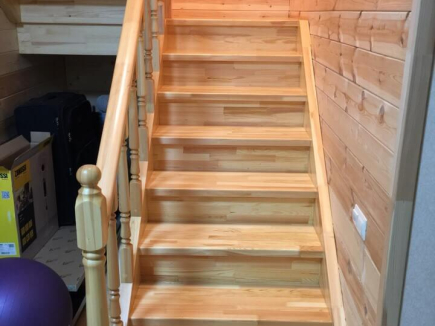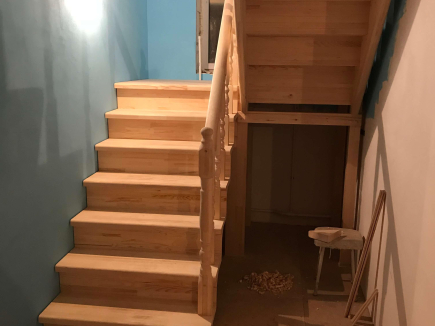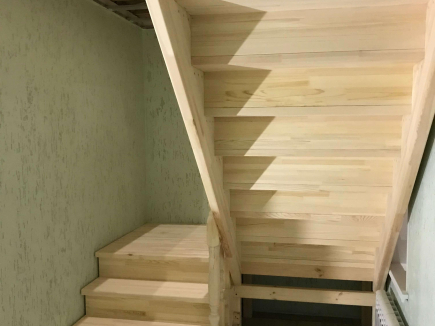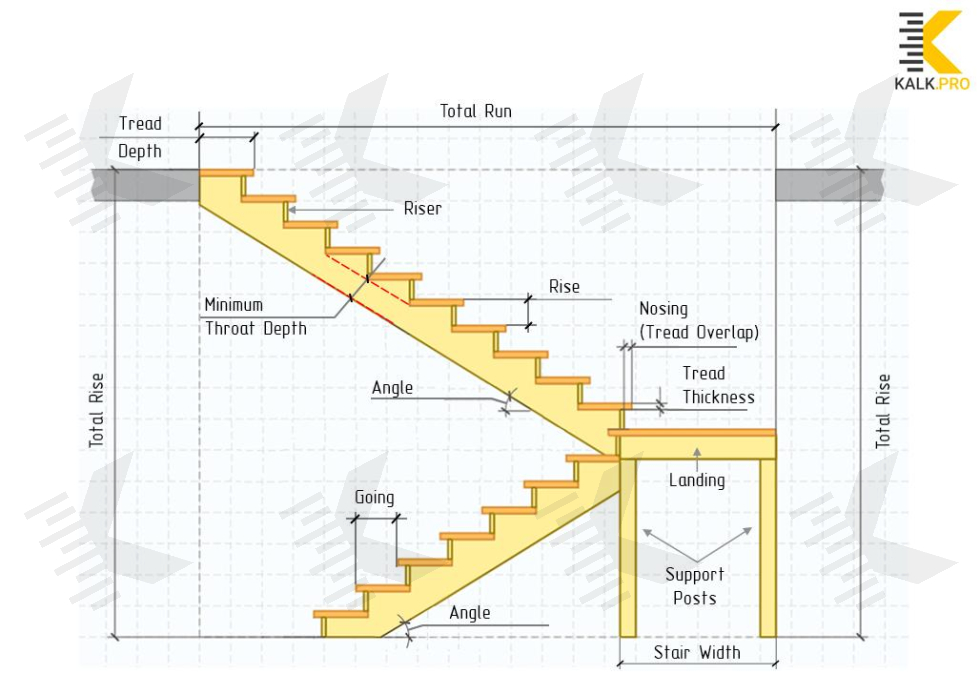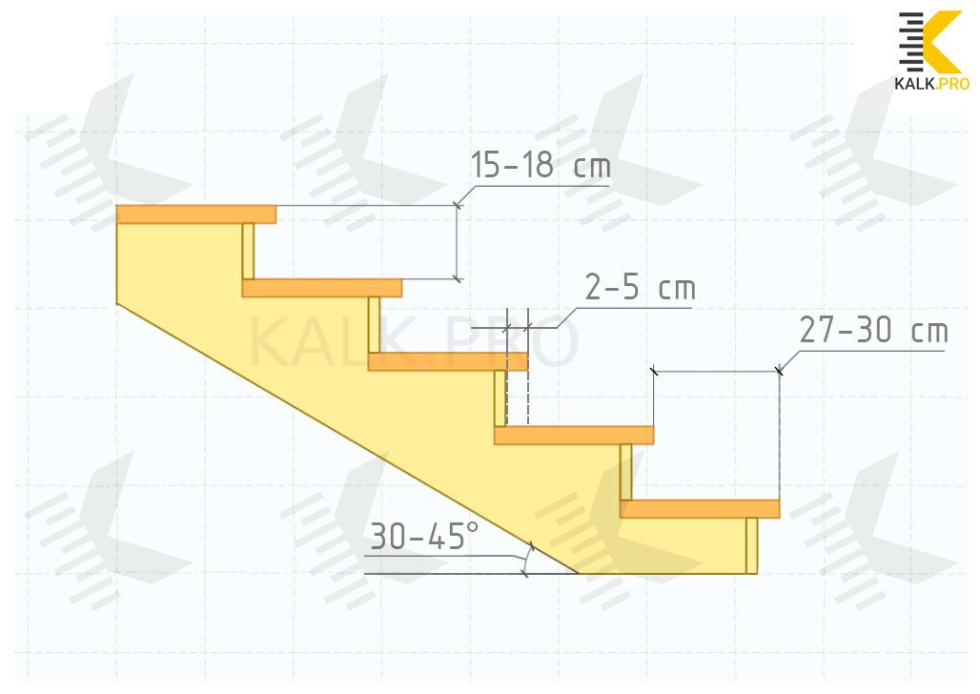How to calculate U-Shaped Stair?
- Step 1. Choose the measurement units, DU — mm, cm, m, inches, feet.
- Step 2. Choose the drawing color, CL — monochrome, color.
- Step 3. Choose the staircase type — left turn, LF, right turn, RG.
- Step 4. Choose how to calculate total run — along upper stairway, FTP, along lower stairway, FBT.
- Step 5. Input the stair, stairwell dimensions — total rise, Y*, total run, X, stairway width, Z, opening between stairways, MDS.
* from the 1nd floor level to the 2nd floor level
* total rise = stairwell height (if top step is on the 2nd floor level) - Step 6. Input the landing parameter — depth, LB*.
* landing depth = distance from upper stairway bottom step to wall - Step 7. Input the landing support joists parameters — thickness, JT, width, JW.
- Step 8. Input the support posts parameter — width, SB.
- Step 9. Input the steps parameters — number of steps on upper stairway, QT, number of steps on lower stairway, QB, thickness, SW, nosing, SF*.
* nosing = tread overlap - Step 9.1. Select to install the top step below 2nd floor level or keep it at the 2nd floor level, SP.
- Step 10. Select to install risers or not, H.
- Step 10.1. Input the risers parameter — thickness, HT.
- Step 11. Input the stringers parameters — thickness, T, width, WI.
- Step 12. Input the balustrade parameters — baluster width, BA, baluster height, RH, handrail thickness, RT, handrail width, RW.
- Step 13. Input the upper floor slab parameter* — thickness, WT.
* required for visualization only - Step 14. Input the wall parameter* — thickness, WT.
* required for visualization only - Step 15. Please check all entered values, click the «Calculate» button and get a U-Shaped Staircase with Landing design.











