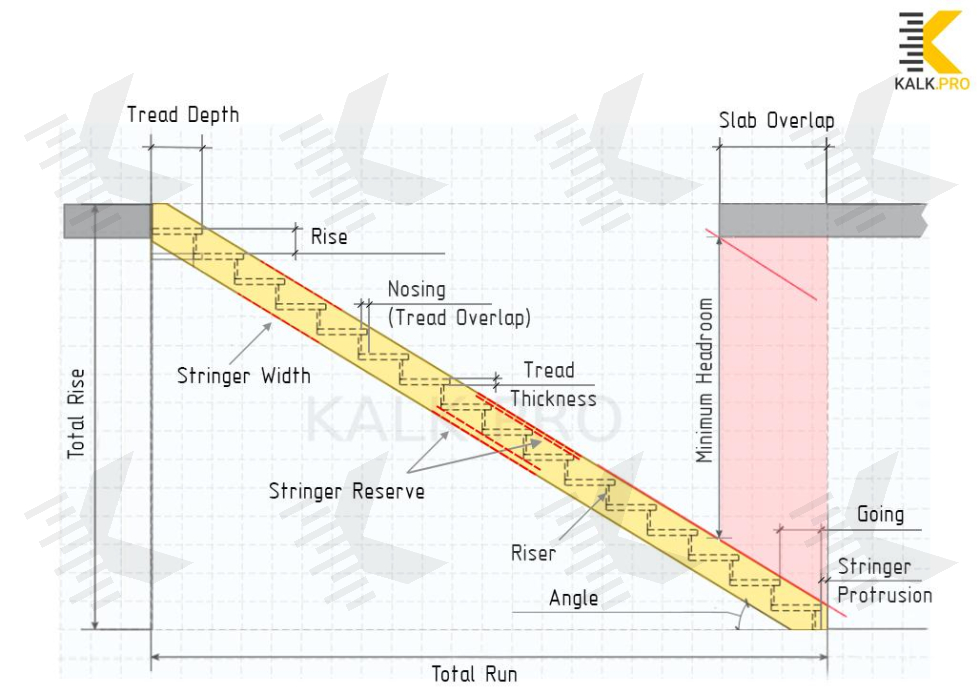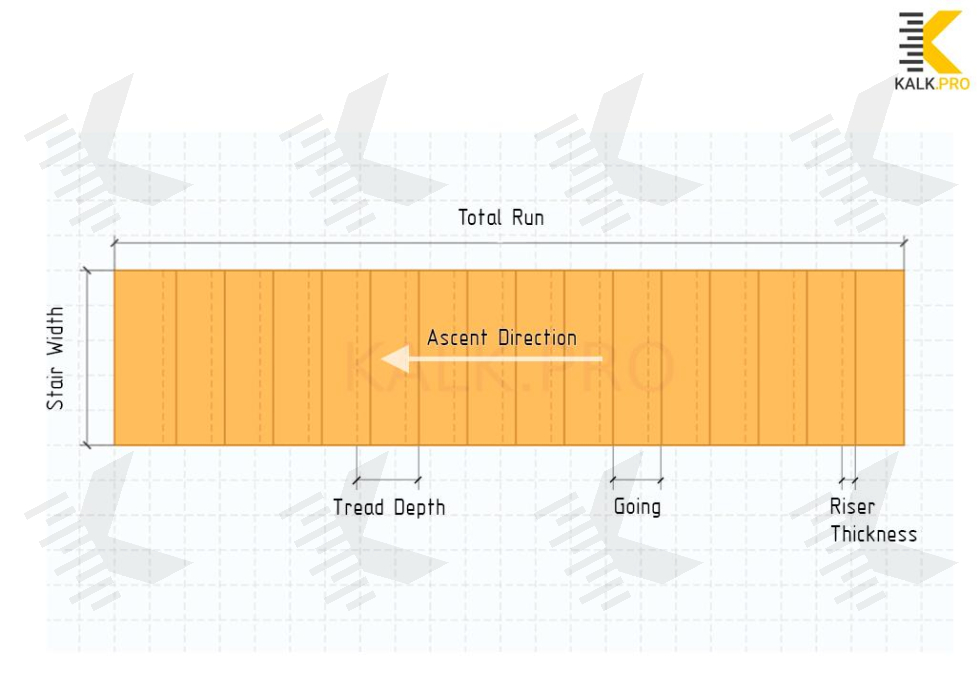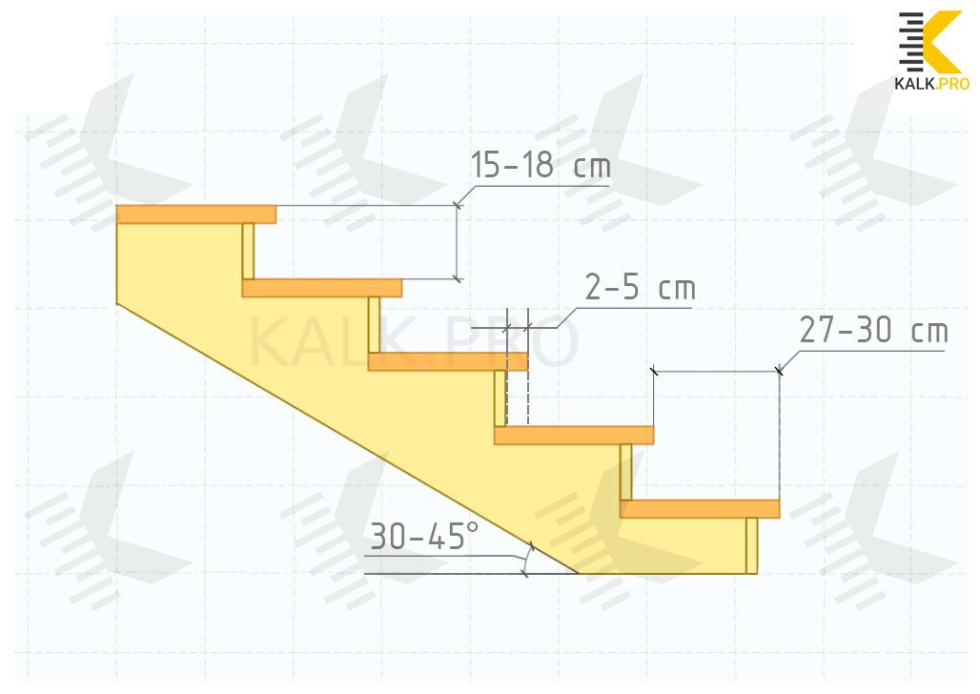How to calculate Straight Open Stringer Stair?
- Step 1. Choose the measurement units, DU — mm, cm, m, inches, feet.
- Step 2. Choose the drawing color, CL — monochrome, color.
- Step 3. Choose the staircase type — left turn, LF, right turn, RG.
- Step 4. Input the stair, stairwell dimensions — total rise, Y*, total run, X**, stair width, Z***.
* from the 1nd floor level to the 2nd floor level
* total rise = stairwell height (if top step is on the 2nd floor level)
** total run = stairwell length (if upper floor slab non-overlapping staircase)
*** stair width = stairway width - Step 5. Input the steps parameters — quantity, QS, thickness, SW, nosing, SF*.
*nosing = tread overlap - Step 5.1. Select to install the top step below 2nd floor level or keep it at the 2nd floor level, SP.
- Step 6. Select to install risers or not, H.
- Step 6.1. Input the risers parameter — thickness, HT.
- Step 7. Input the closed stringers parameters — thickness, T, width, WI, protrusion from bottom step, HE*, reserve throat depth from nosing line, FWR, stringer reserve throat depth from layout line, BWR.
* includes the step thickness and nosing - Step 8. Input the balustrade parameters — baluster width, BA, baluster height, RH, handrail thickness, RT, handrail width, RW.
- Step 9. Input the upper floor slab parameters* — thickness, ST, overlap, SX.
* required for visualization only - Step 10. Input the wall parameter* — thickness, WT.
* required for visualization only - Step 11. Please check all entered values, click the «Calculate» button and get a Straight Housed Box Staircase design.














